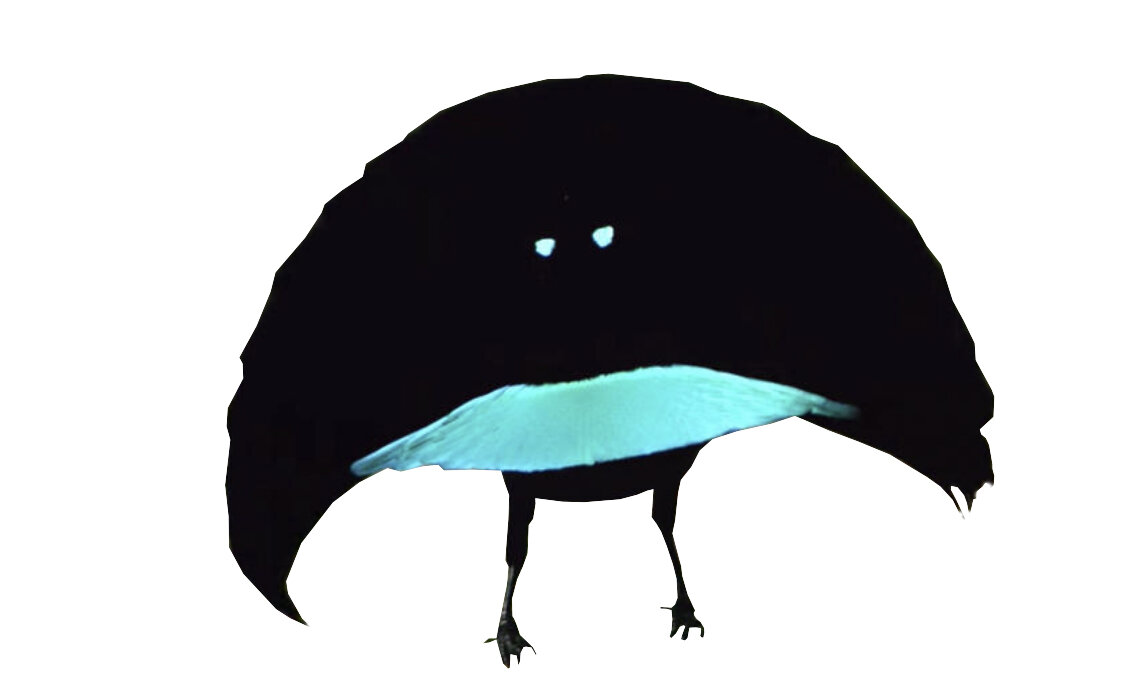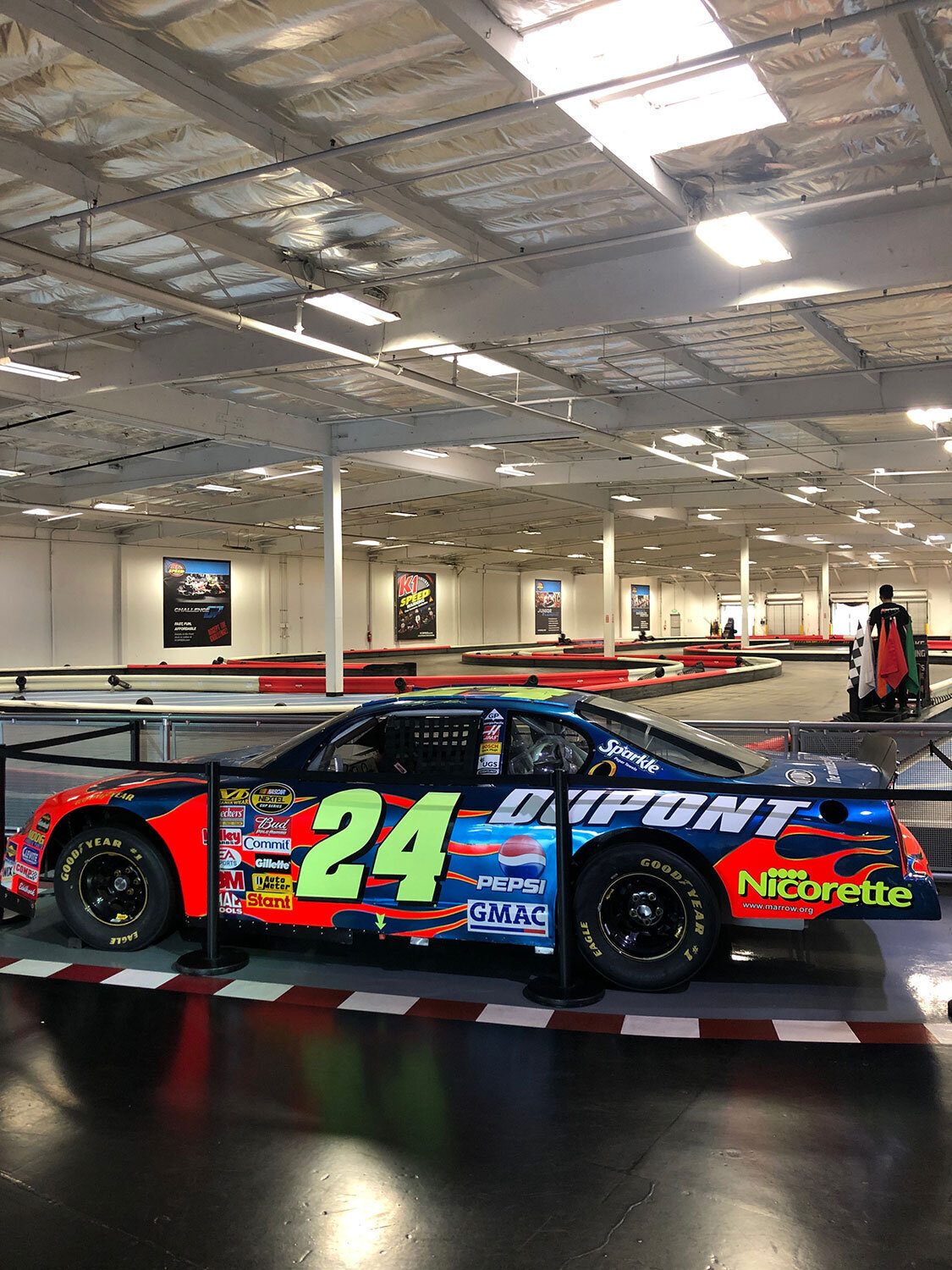Birds and feathers, ferns, and palms; these are just a few of the patterns and textures driving the inspiration for our upcoming project. The location for this new age restaurant will be nested in a mid-century modern, light filled building just a couple blocks from the ocean. The atmosphere here will be nothing shy of alluring. That goes for every square inch of the space.
Our client came to us with a name inspired by a genus of birds found in Papua New Guinea; we want to take that tropical atmosphere and translate it into something that feels appropriate for our community, Bird Rock. And so, our own little paradise is right on the horizon.























